This extension to a late-Victorian semi-detached house provides an extended kitchen, dining and family area on the ground floor with further study space on the 1st floor. The extension takes the language of London late Victorian domestic architecture – stock brick with red brick to street facades and window surrounds – and re-interprets this for the 21st Century. Soft red bricks are used, cut down to a flat proportion, with 4mm lime mortar joints, to contrast with the stock brick. The cornices and sills are of in-situ concrete.
The flat roof is sedum planted and the rainwater is taken to a brick water butt. The rainwater outlet is set in a niche whose design is a re-interpretation of the fine rubber brickwork common in the late – Victorian period, originally deriving from the English Baroque.
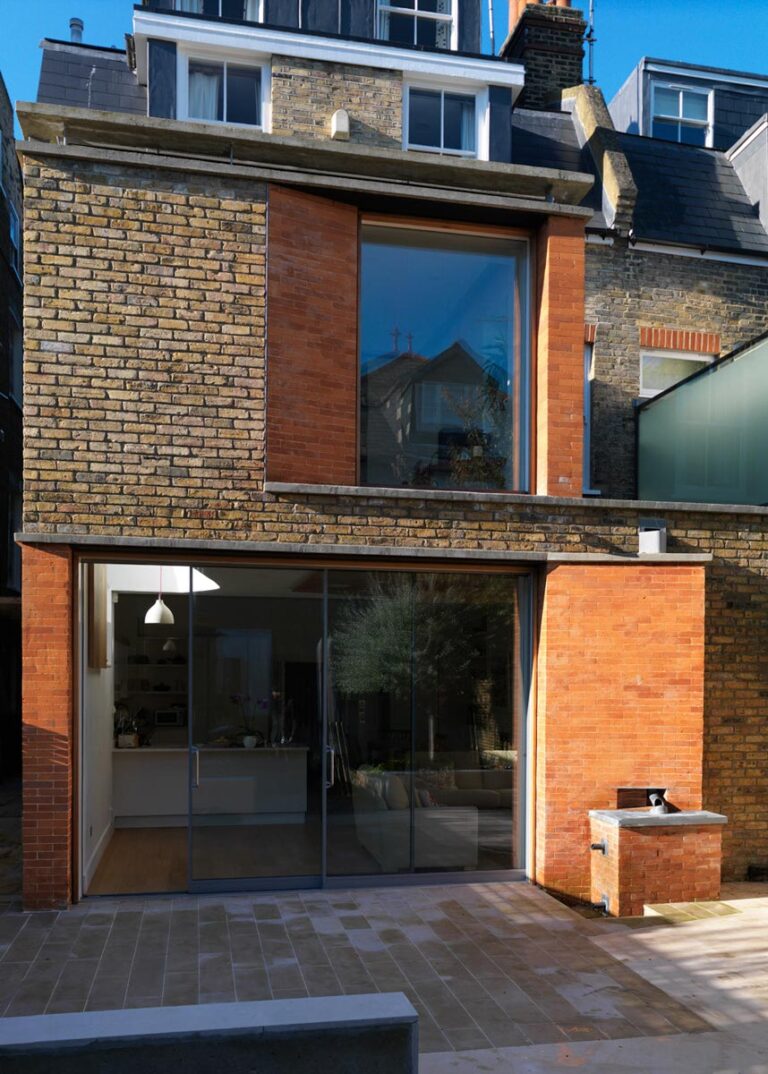
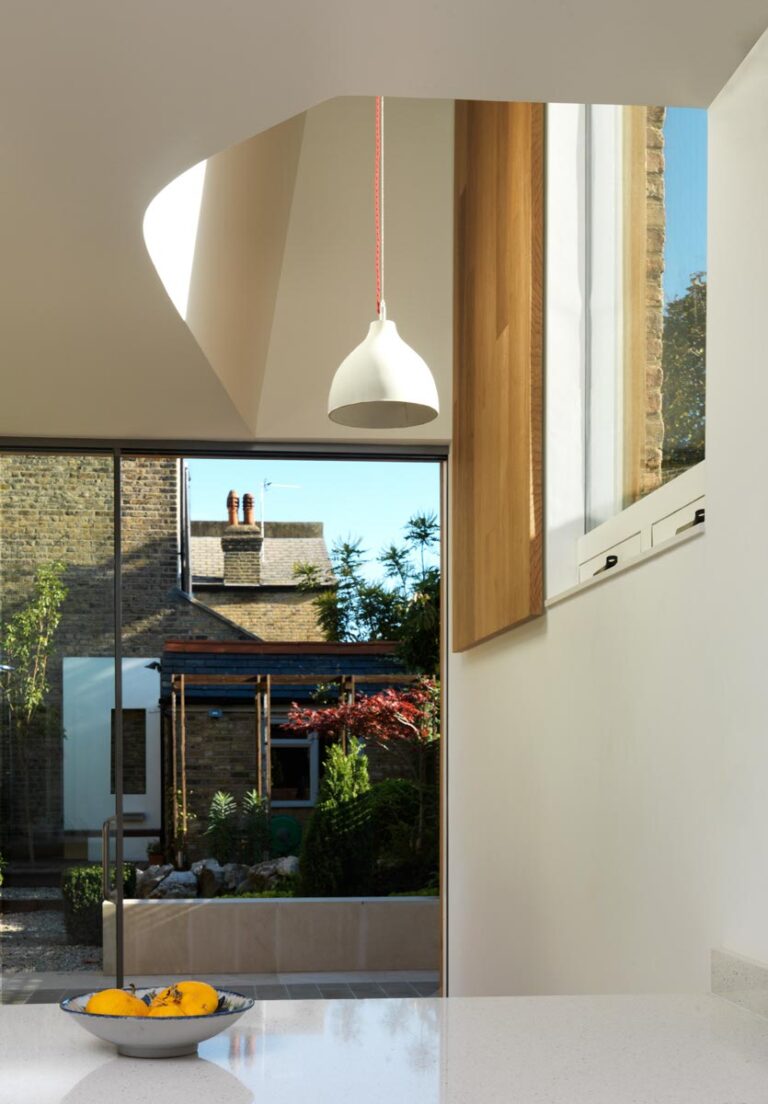
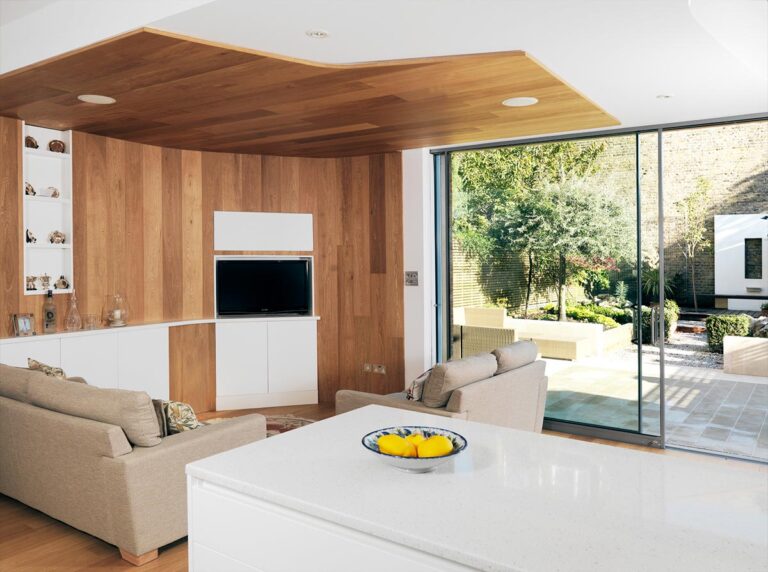
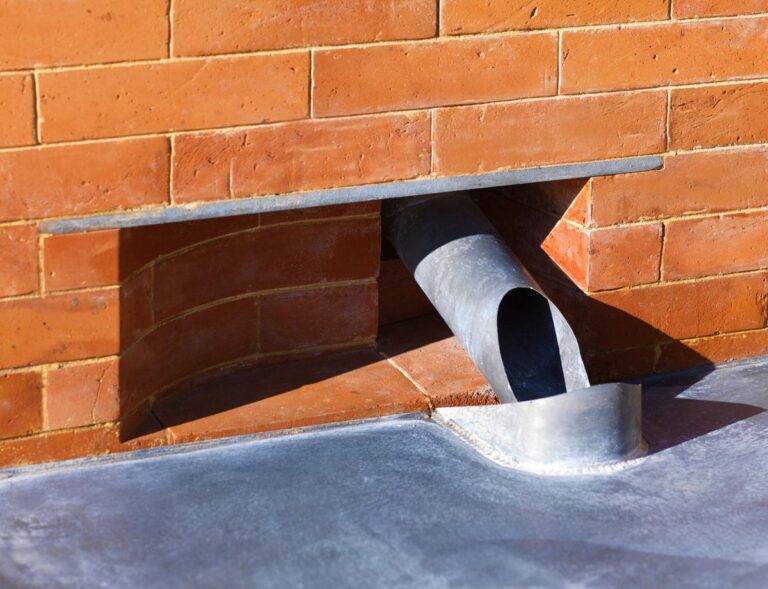
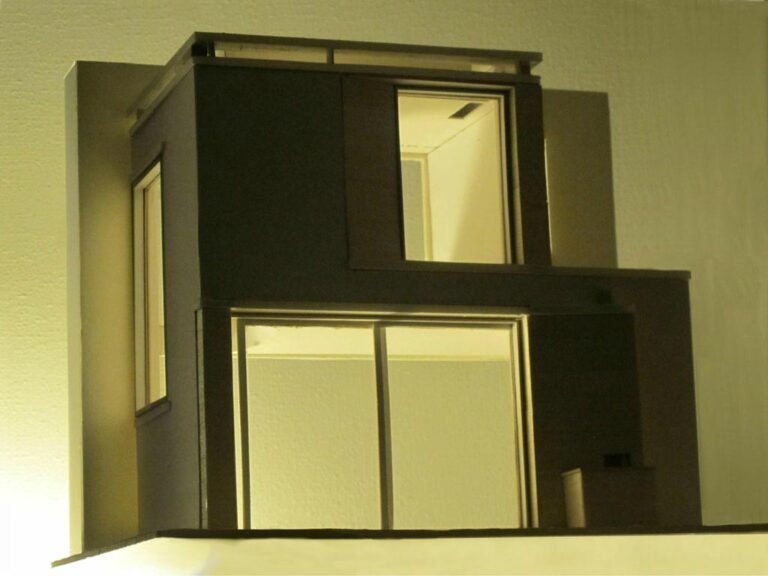
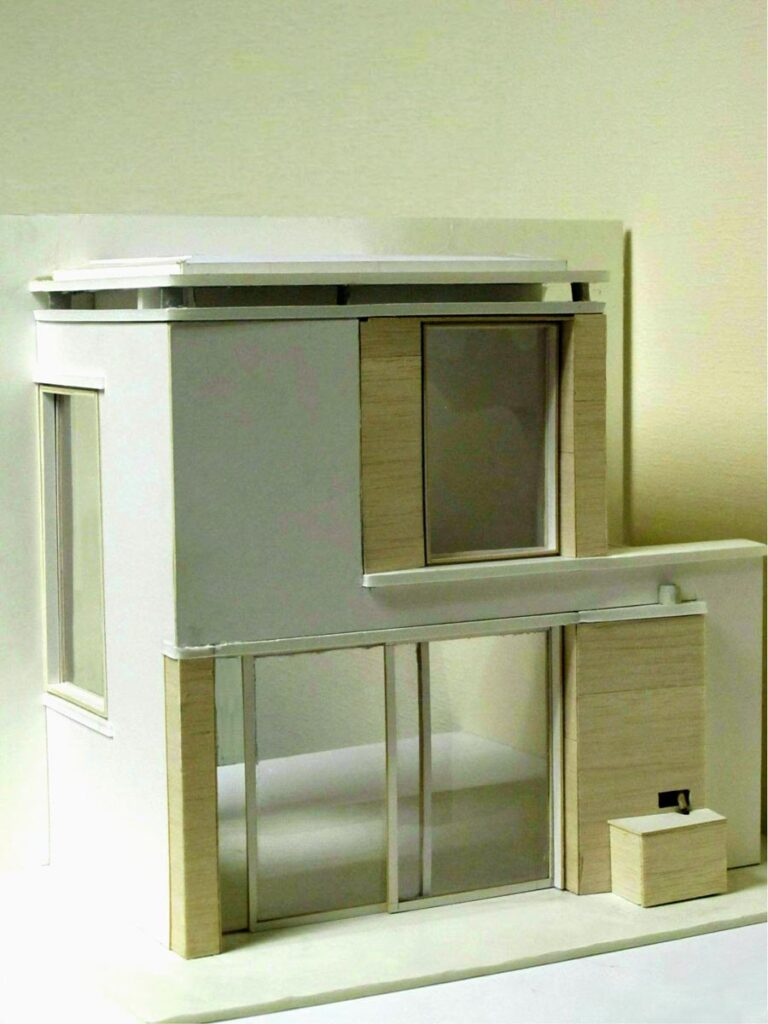
Key facts
- Traditional finely gauged rubbed brick
- Double height opening up to study gives a feeling of height
- Built in water butt provides rainwater for plants