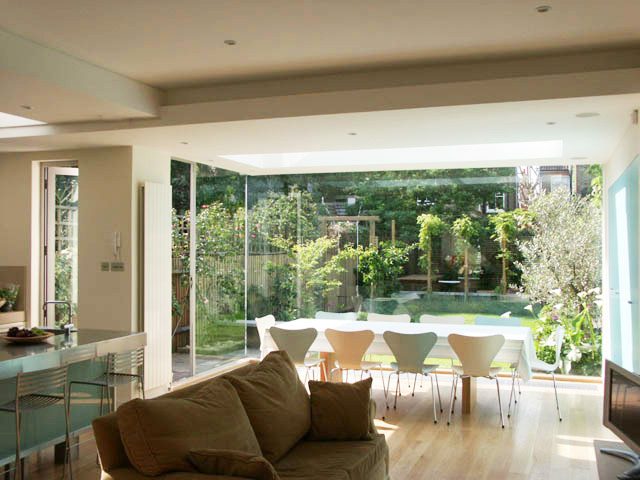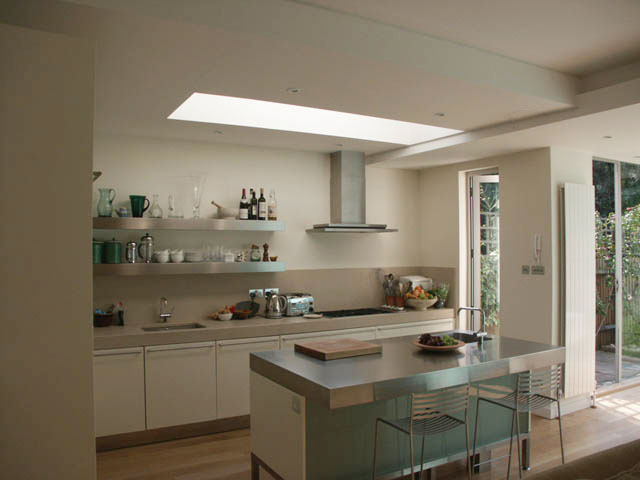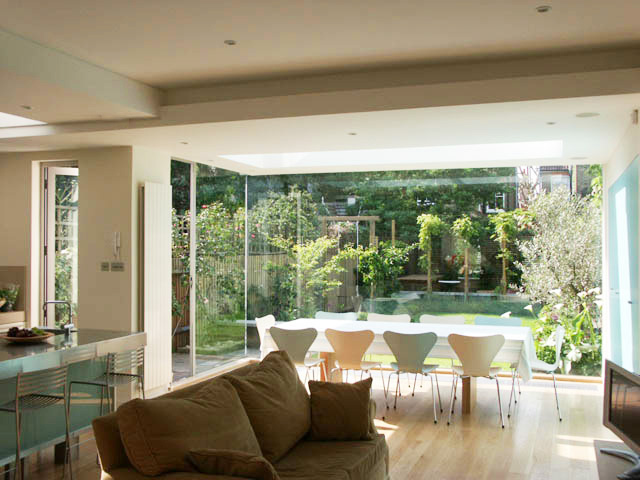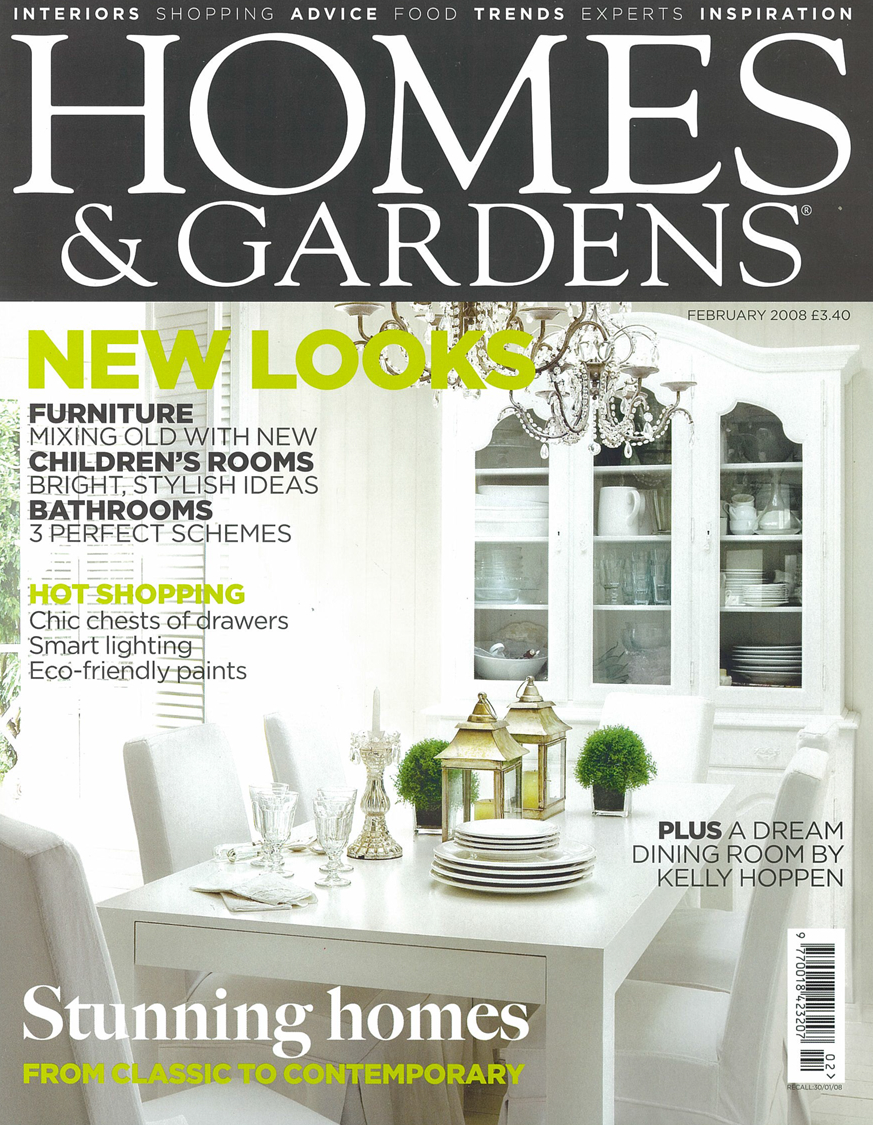The client wanted to refurbish their Fulham house and extend the ground floor out to the side and rear in order to create a new dining space that gave a sense of being in contact with garden. The extension was therefore given floor to ceiling glazing on two sides with the roof cantilevered out to avoid the need for structure that would obstruct sightlines.
A large rooflight above also brings direct sunlight into the space above the dining table. The existing dining room, which lacked natural light, was made into a library with the shelving designed for the space. Upstairs rooms were reconfigured to allow the master bedroom to have a generous, light filled en-suite bathroom.
Featured in The Evening Standard, The Guardian and Homes and Gardens magazine.



Key Facts
- Side and rear extension with floor-to-ceiling glazing for strong garden connection
- Cantilevered roof and large rooflight to maximise light and openness
- Bespoke library created from former dining room


