This scheme involved the excavation of a basement, a side and rear ground floor extension and a loft extension to a terraced house in Hammersmith. The scheme focuses on bringing in light where it is needed and where it enlivens the house. A glazed covered light well allows light down into the basement whilst rooflights allow light to filter down either side of the rear extension. The exterior of the extension is clad in lightly charred Siberian larch.
Interior design by Chrysoula Sofitsi
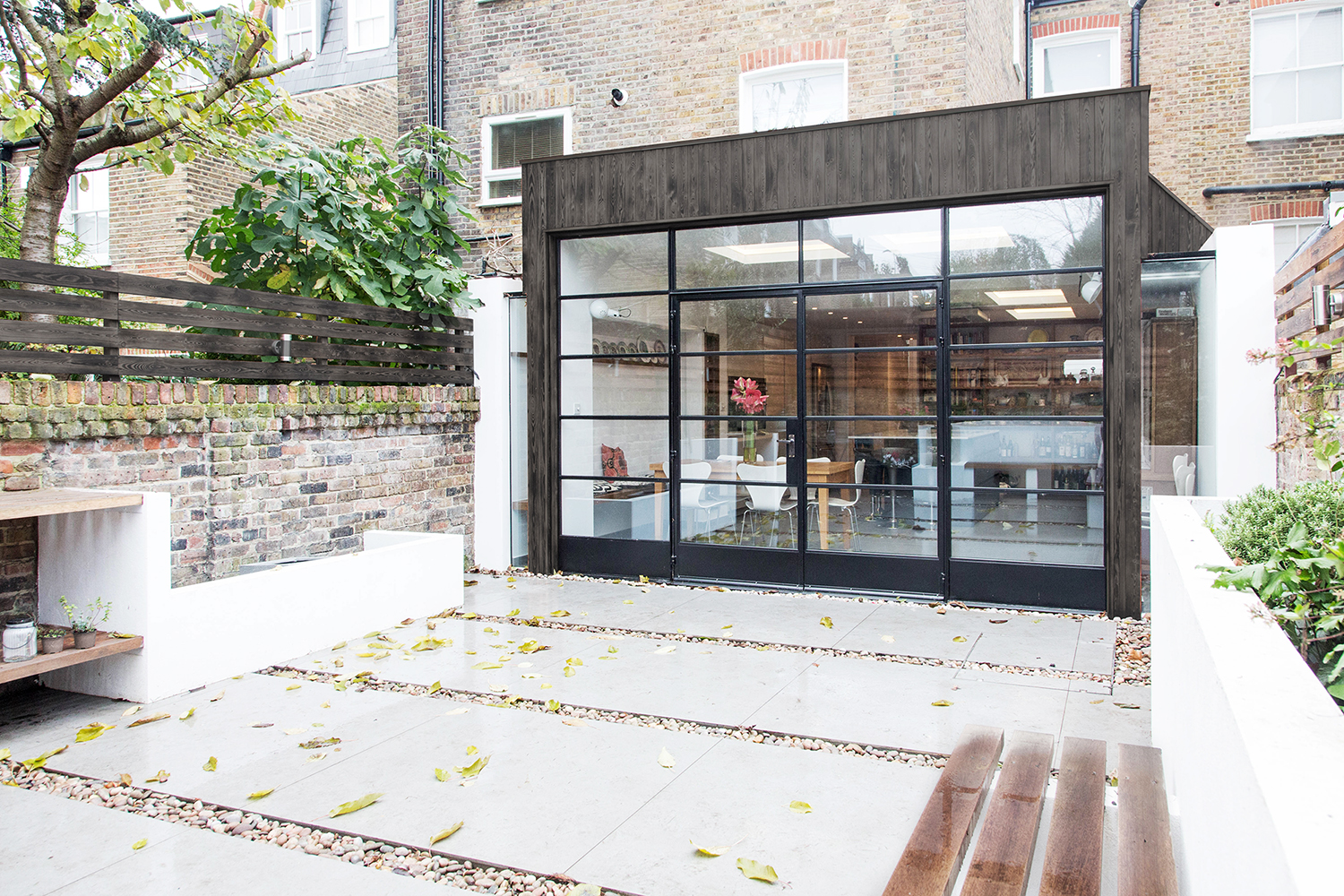)
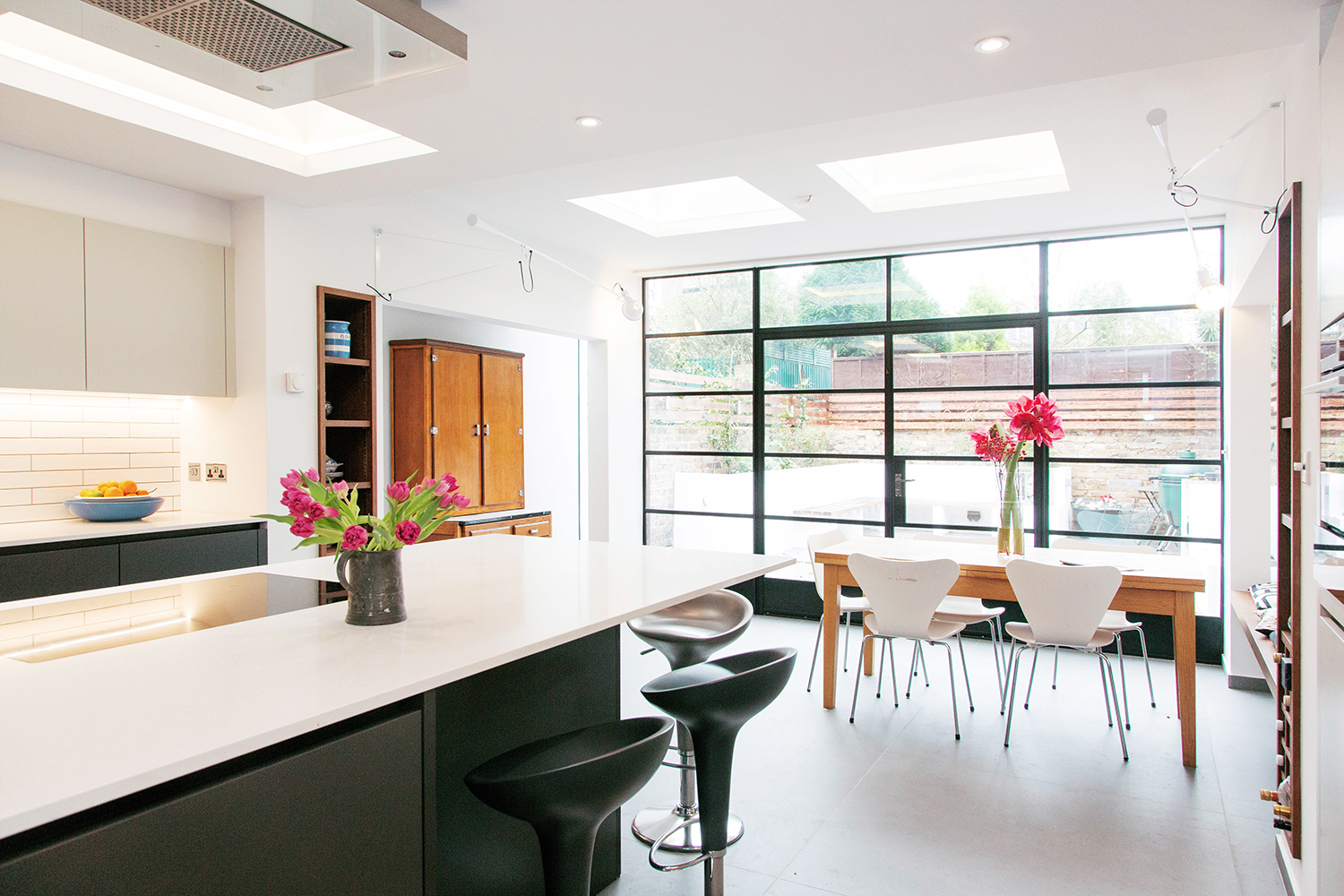)
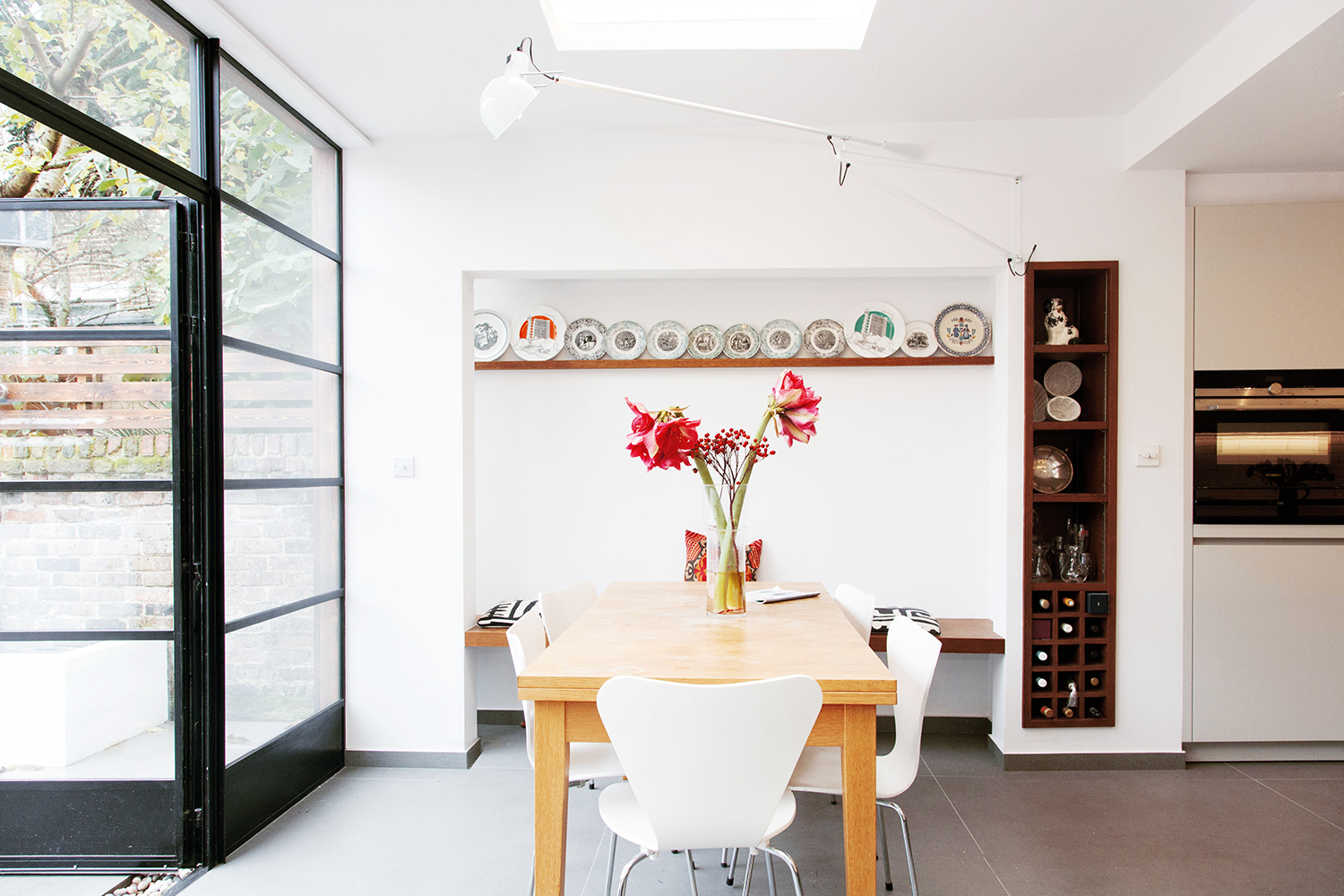)
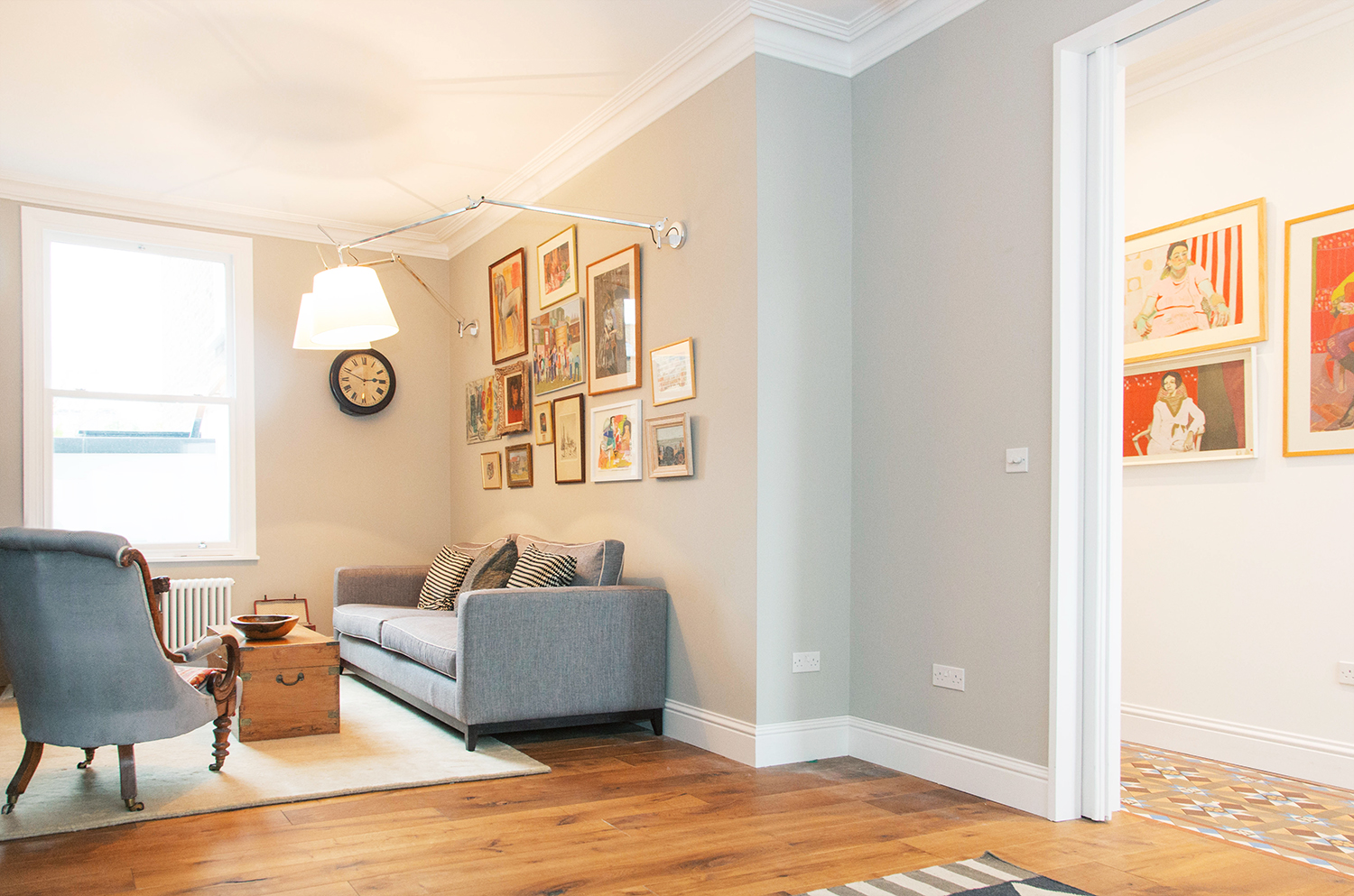)
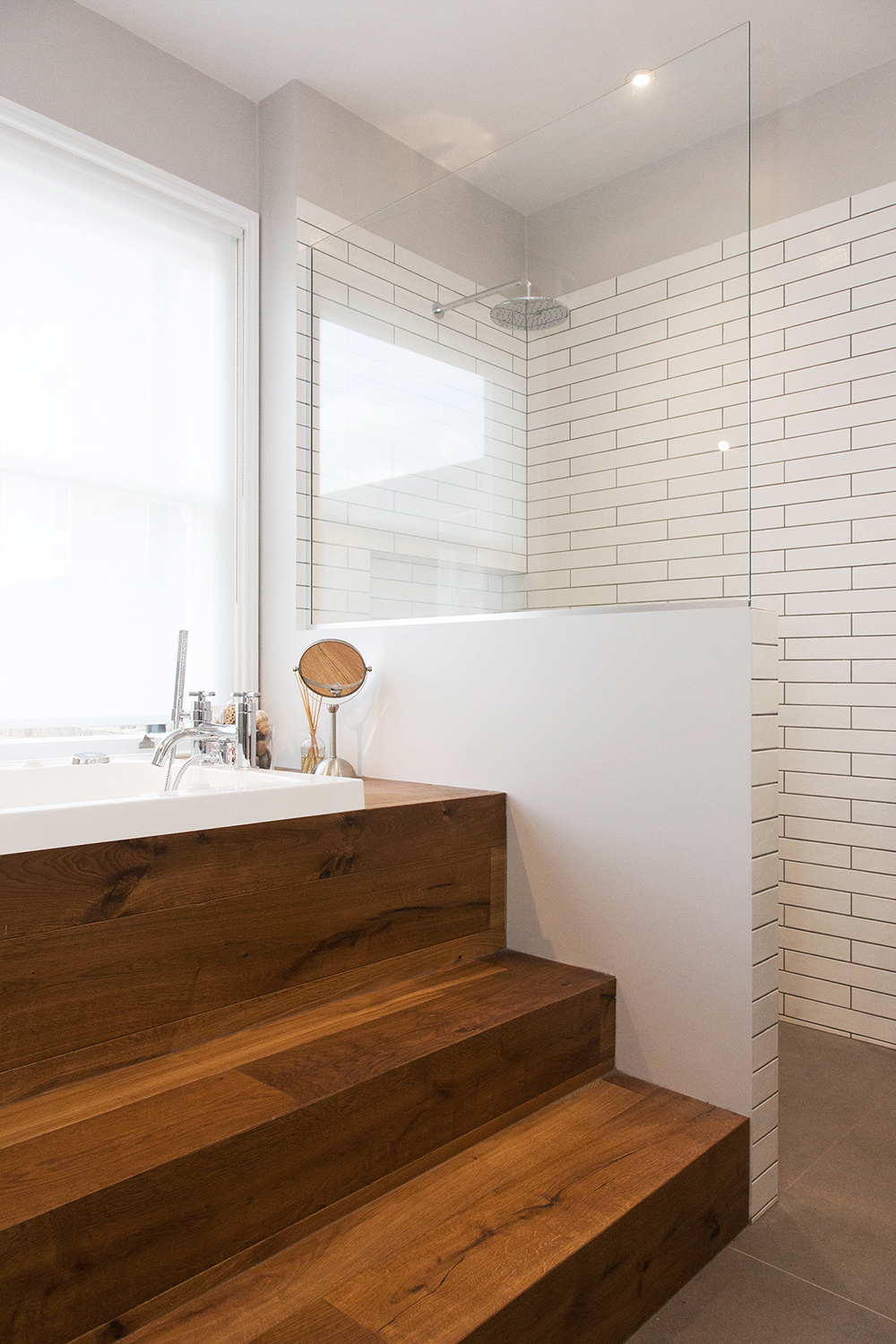)
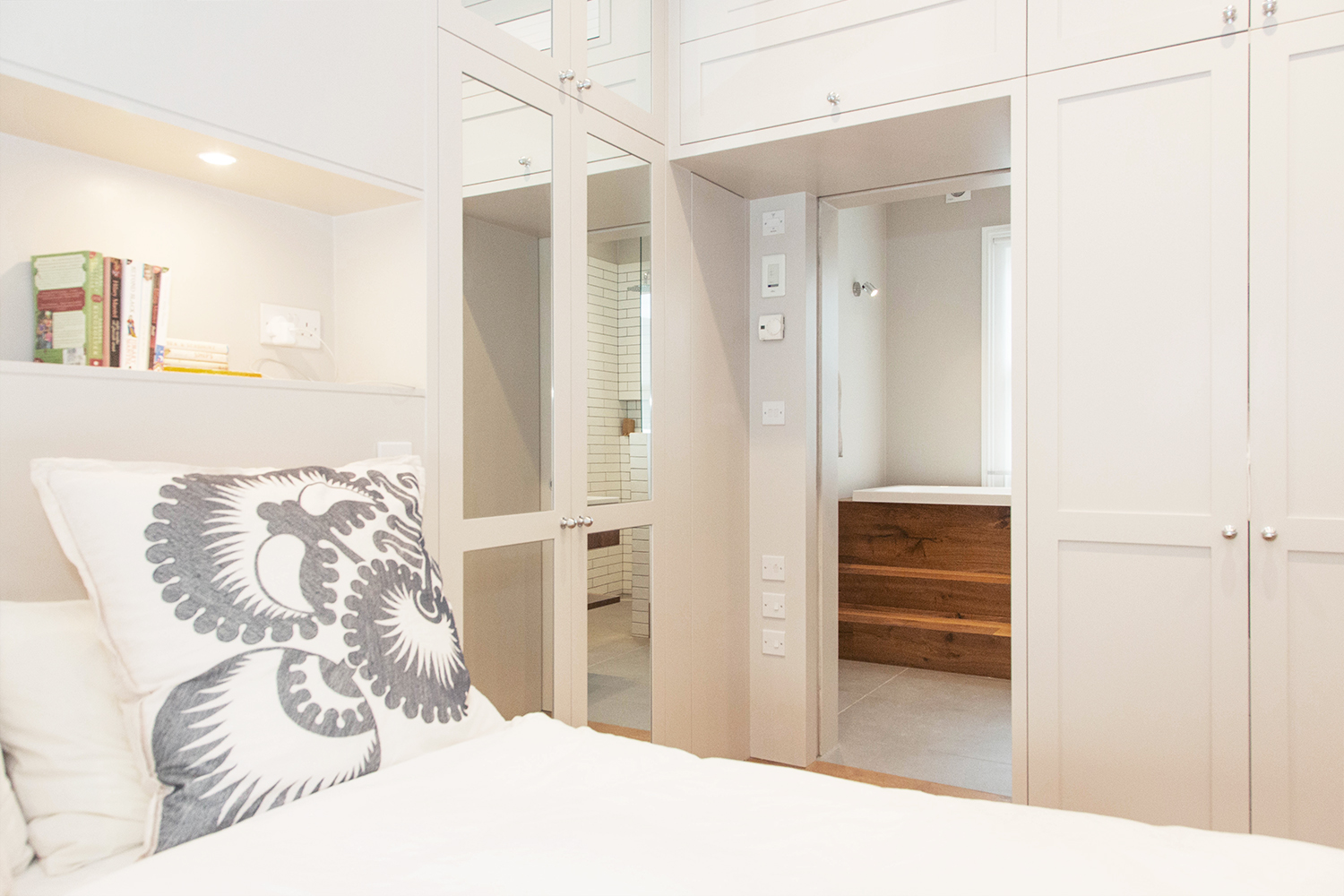)
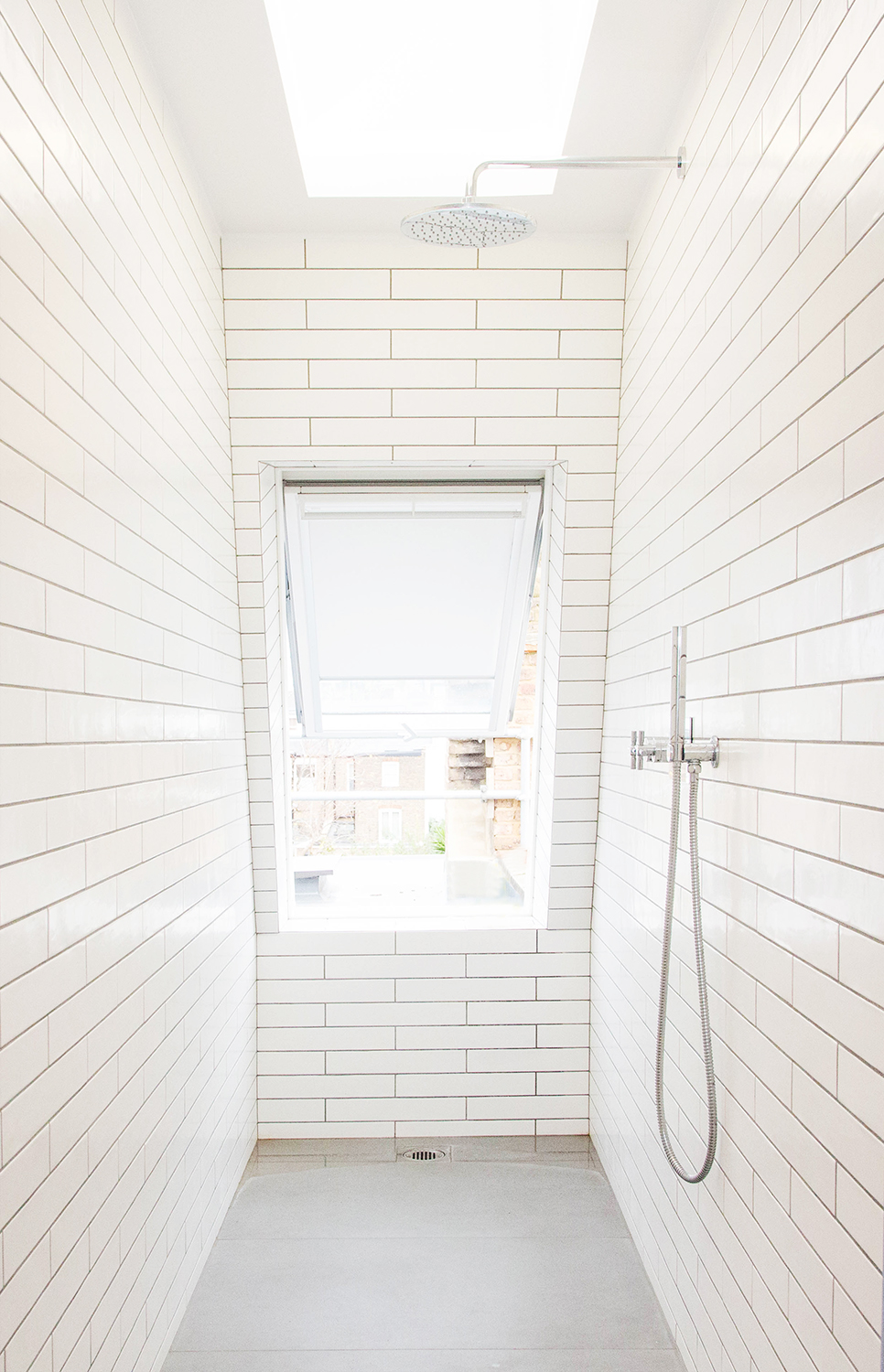)