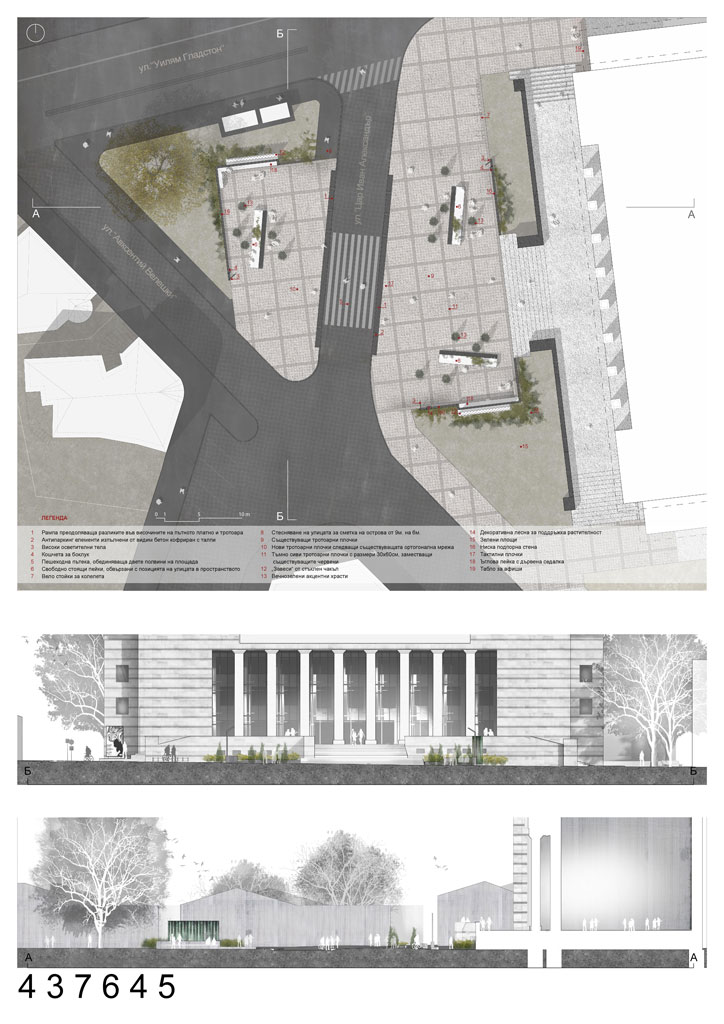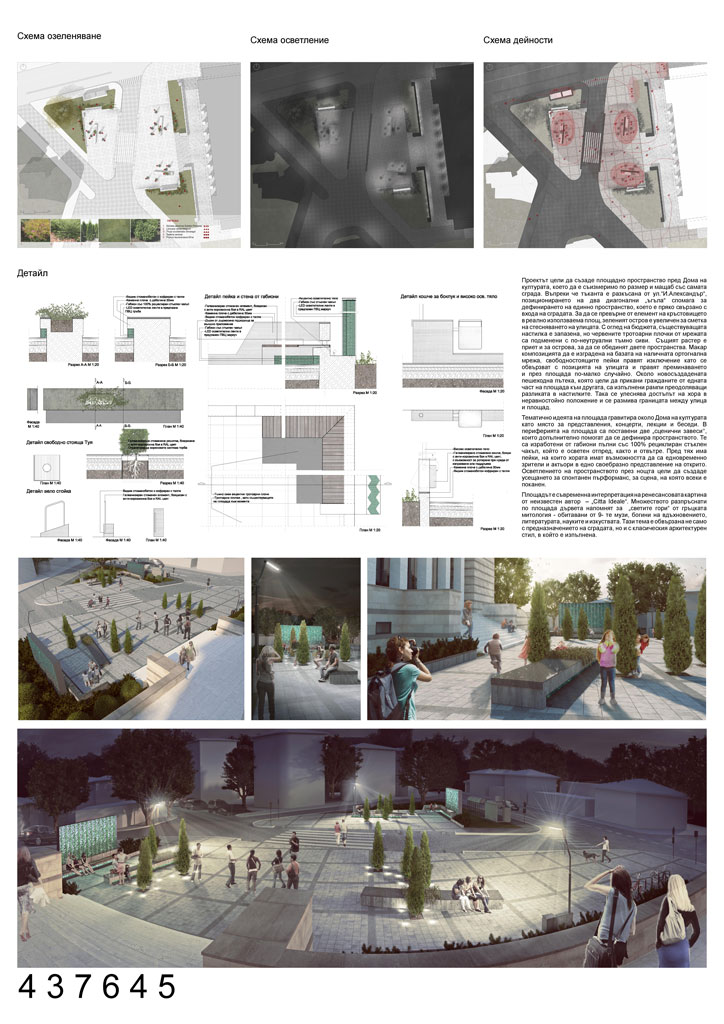This scheme seeks to create a public square in front of the House of Culture which is of a scale appropriate to the size of the building.
Whilst space is necessarily split by Tsar Ivan Alexander Street, the placing of two, diagonally opposite emphasized corners implies a unified square that relates directly to the façade and entrance to the building.
The existing squared paving is retained and then expanded onto the island site to give the space unity. Thematically, the scheme draws upon the nature of the House of Culture where performances are held. Thus two large illuminated “curtains” are placed along the edge of the square, further helping to define it spatially.
They are gabions -wire cages filled with recycled glass (and thus ecological) and are illuminated from in front and from within. In front of these are seats where people can congregate, thus participating in the traditional “seeing and being seen“ of performance-going”.
A number of trees populate the square, referring to the Sacred Groves of classical mythology, the home of the Nine Muses that were the goddesses of inspiration for literature, science and the arts. These themes are thus appropriate, not only to the purpose of the House of Culture but also to the classical language of its architecture.
)
)
Key facts
- Awarded 2nd place in national competition
- Plodiv is Bulgarian 2nd city